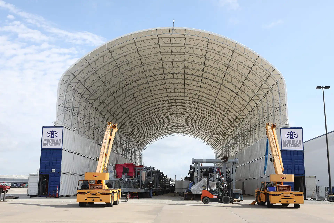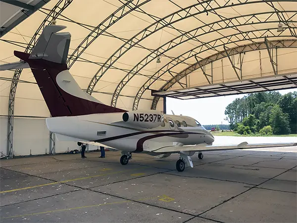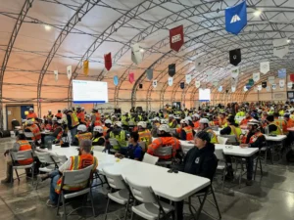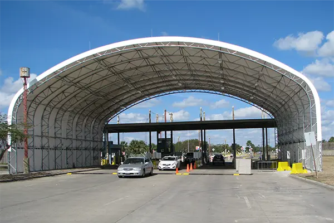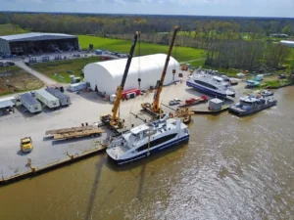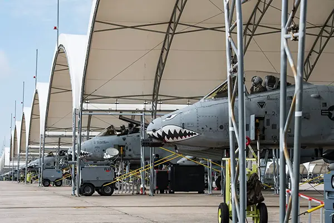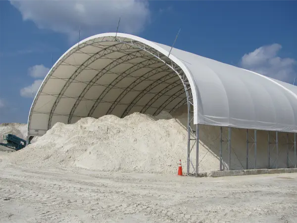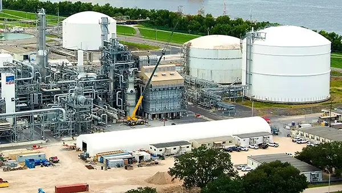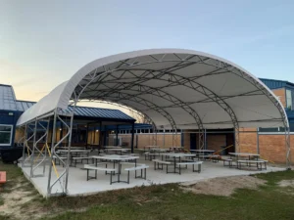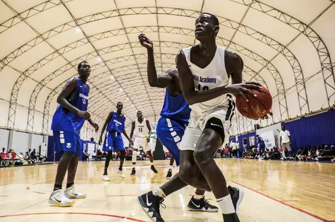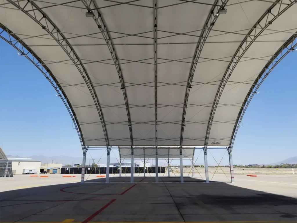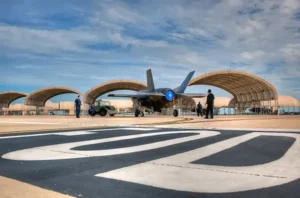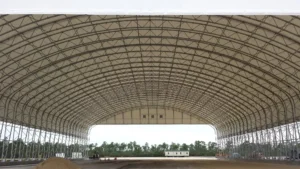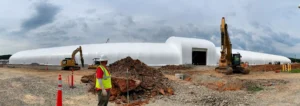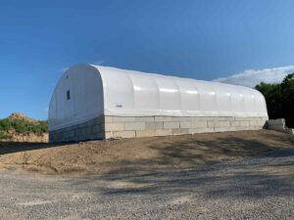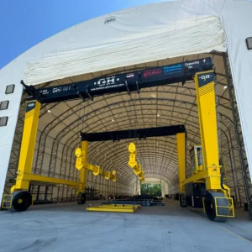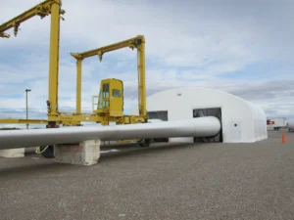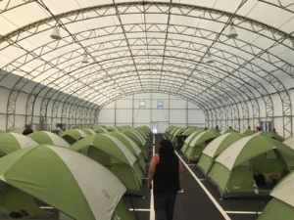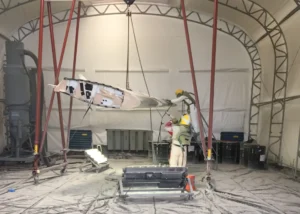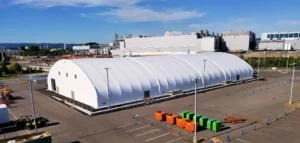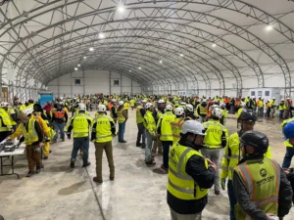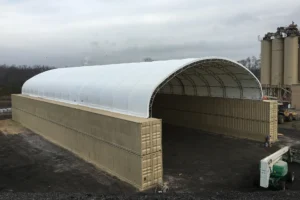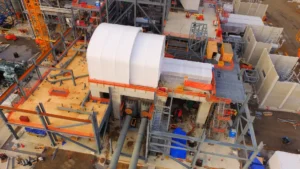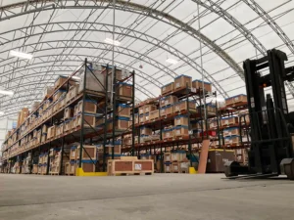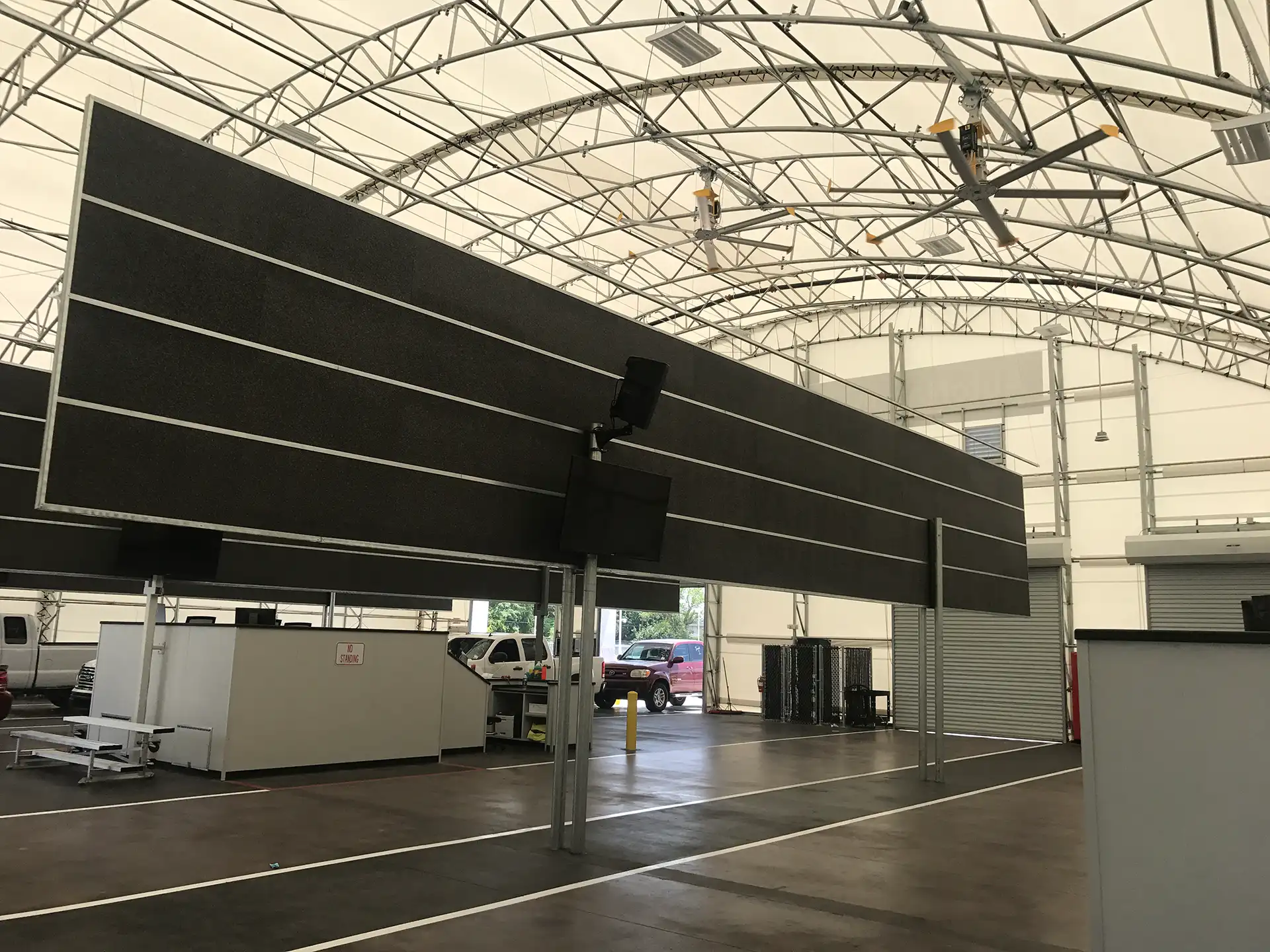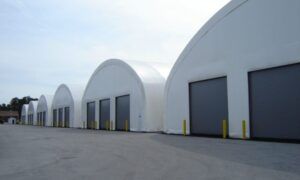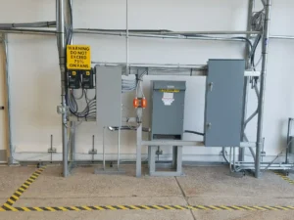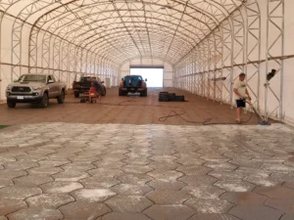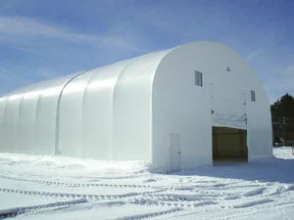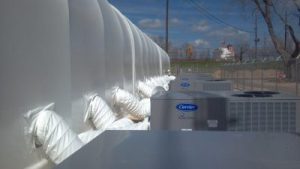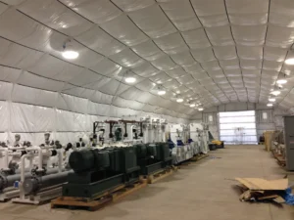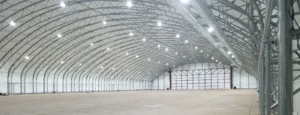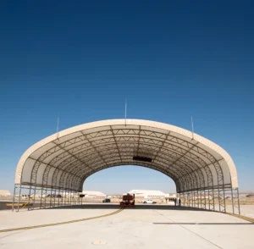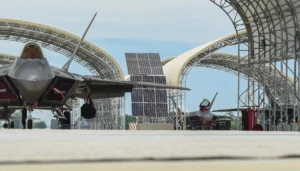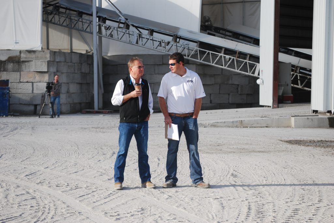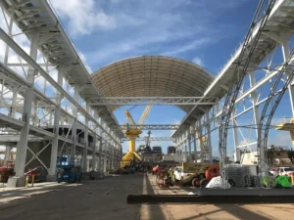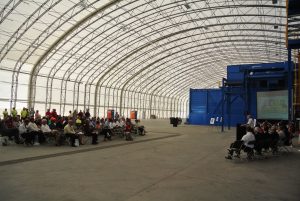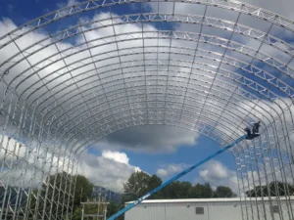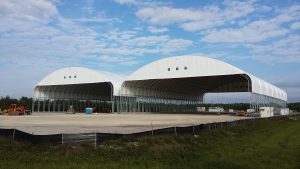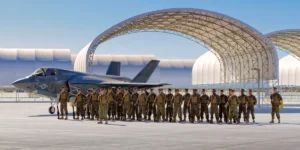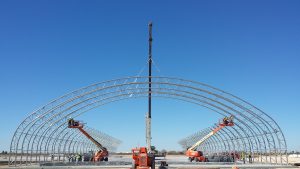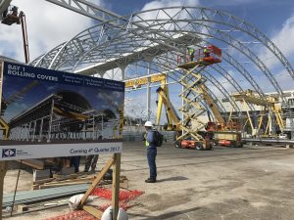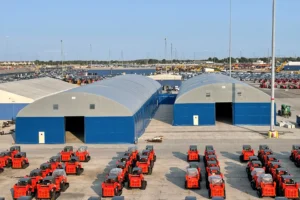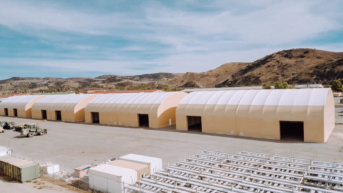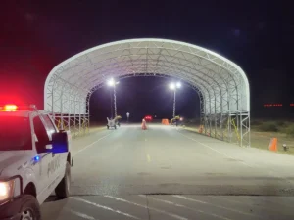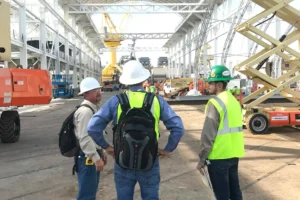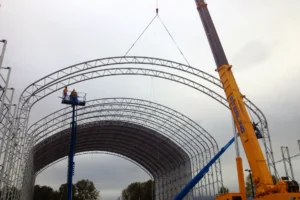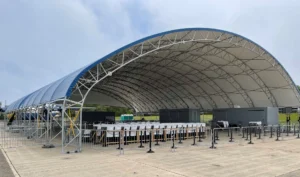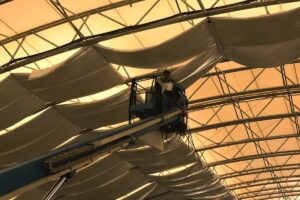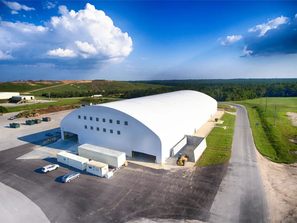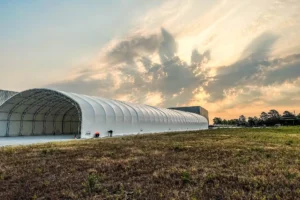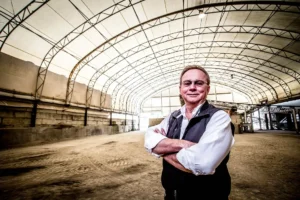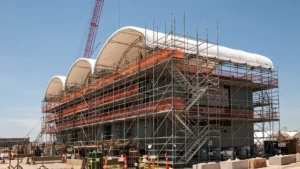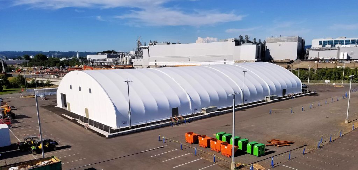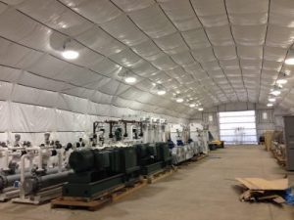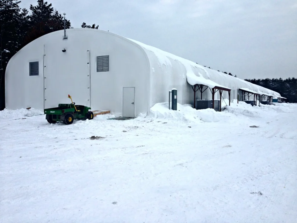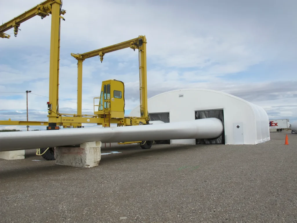How Our Fabric Shelters Are Made
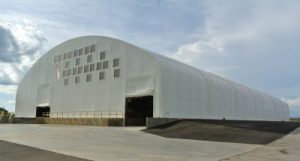 Big Top’s fabric shelters are prized in the industry for their durable build and flexible designs. Thanks to their versatility, our structures can be used in myriad ways across many different industries. As some examples, manufacturing companies use our shelters as warehouses, military personnel use them as sunshades and hangars, shipyard workers use them as fabrication facilities or blast and paint shops – the applications go and on. So, how are our fabric structures made?
Big Top’s fabric shelters are prized in the industry for their durable build and flexible designs. Thanks to their versatility, our structures can be used in myriad ways across many different industries. As some examples, manufacturing companies use our shelters as warehouses, military personnel use them as sunshades and hangars, shipyard workers use them as fabrication facilities or blast and paint shops – the applications go and on. So, how are our fabric structures made?
Two Key Materials
While there are many elements that go into making a custom fabric structure, all of which are dependent on our clients’ needs, there are two primary materials that are essential: the steel frame and the vinyl roof.
High-Quality Steel Frame
Our shelters are supported by an ultra-durable galvanized steel frame that can withstand even the most inclement weather and will stand the test of time. If your operations are located in an area that experiences volatile weather or other potentially damaging natural phenomena, we can engineer your building for specific snow and wind loads, and to comply with Zone 4 earthquake specifications. We also provide post hot-dipped galvanizing to prevent rust and corrosion in highly corrosive environments.
Strong PVC Vinyl Fabric Roof
The fabric roof of our shelters is the hallmark feature due to the many benefits that it provides. First, the fabric is designed for durability and will resist tears, whether from inclement weather or human error, and it is NFPA701 fire retardant as required by International Building Code. The fabric roof will also:
- Flood the interior space with natural sunlight thanks to its translucent design, minimizing the need for artificial lighting and saving on energy costs
- Help maintain a pleasant interior temperature that is on average 15 degrees cooler in the summer and warmer in the winter than the outside temperature, providing a comfortable workplace for employees and natural climate control for environmentally sensitive equipment and materials
- Block 99.95 percent of UV-A and UV-B radiation, which could otherwise harm your staff, spoil your materials, and burn out your equipment’s electronics
Designing & Installing a Fabric Structure
 No two fabric shelters from Big Top are the same. That’s because, unlike some of our competitors who only provide a few cookie-cutter models, we custom design each fabric shelter to meet the needs of our customers.
No two fabric shelters from Big Top are the same. That’s because, unlike some of our competitors who only provide a few cookie-cutter models, we custom design each fabric shelter to meet the needs of our customers.
Design Consultation
During your consultation, we’ll take all your wants and needs into account in order to provide the perfect shelter for your operations. The first element to consider is size – your shelter can span up to 174’ in width, 80’ in height, and virtually any length. Another point to take into account is how you plan to use the interior. For instance, if you plan to use the structure as a warehouse, fabrication shop, lunchroom, or for another use that requires a lot of space, the interior can be one vast room. And, with no internal columns or guy wires taking up space, you’ll be able to use every square inch of the interior. Otherwise, we can section off areas of the structure with partition panels for use as offices, assembly lines, maintenance facilities, or myriad other uses. Lastly, you’ll be able to select from a range of accessories to meet your specific needs, which can include:
- HVAC systems
- Durable flooring
- Personnel and bay doors
- Lightning protection
- Mobility packages
- And more
Turnkey Installation
Big Top’s fabric structures do not require a specialized contractor to build. In fact, we can provide your team with the requisite training for installation, or we can provide a turnkey installation service to handle the construction of the shelter for you. Our buildings can be constructed at a rate of 2,500 square feet per day, so you will be able to put yours to use in no time.
To learn more about our fabric structures and how we can design one for your needs, contact Big Top today.
